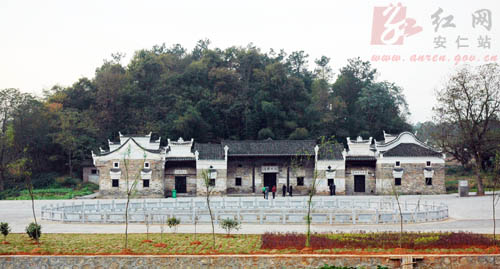Former Residence of General Tang Tianji

General Tang Tianji’s former residence which is located in Yangliutian, Huawang town, Anren county was firstly built in the 30th year of Emperor Guangxu in Qing Dynasty. Its construction area is 1300square meters, covering 2100square meters lands. Its structure is black brick, grey tile, wharf wall, and masonry-timber, and post-and-lintel construction. Three gates are side by side from east to west. Some colorful birds, animals, flowers and plants are decorated on the cornice of the façade wall.
It was introduced that General Tang Tianji’s residence has been repaired for three times since the founding of new China. It was selected as Anren county’s culture relic protection site in 1982 and was selected as Chenzhou municipal culture relic pretection site in 2003. The former residence’s site selection, planning, design and construction skills highly indicated the features of ancient south Hunan folk dwellings and showed the ancient culture. Anren county placed more attention on the new repair of the residence. Followed the principal of “repairing the old as before”, some work as reinforcement of the housing structure, restoring of traditional decoration and illuminating, construction of square, and etc. would be carried out accordingly. The total investment for this project is over 2million yuan. It was purposely to forge General Tang Tianji’s Former Residence to be a boutique of the red tourism culture by beautifying the surroundings, restoring the historic style, and combing patriotism education base with red tourism culture.





